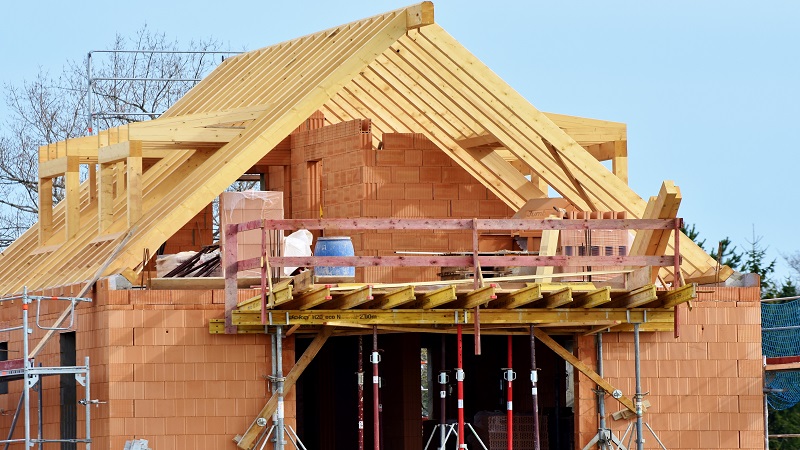Special Offers




Special Offers





A load-bearing wall is a crucial structural element in a building that supports vertical loads from the roof, upper floors, and other structural components. Its primary function is to distribute the weight of the structure evenly, ensuring stability and preventing structural failure. Load-bearing walls are essential for maintaining the integrity of a building's framework. Importance of Load Bearing Wall in Home Construction: Load-bearing walls play a vital role in home construction by providing essential support to the entire structure. These walls bear the weight of the roof, floors, and other components, ensuring the stability and safety of the dwelling. Properly designed load-bearing systems distribute loads efficiently, preventing structural issues and potential collapses. Attention to load-bearing elements is critical in creating homes that stand the test of time, offering durability and security for occupants. Crucial Considerations for Load-Bearing Walls in Indian Home Construction When embarking on home construction in India, careful consideration of load-bearing walls is paramount for ensuring the structural integrity and longevity of the building. Firstly, understanding local building codes and regulations is crucial. Compliance with these guidelines ensures that the construction meets safety standards and withstands environmental factors unique to the region. Additionally, the selection of appropriate building materials plays a vital role. Opting for materials that are readily available, cost-effective, and well-suited to the local climate is essential. In India, where diverse climates prevail, materials that can withstand monsoons, extreme temperatures, and other environmental challenges are highly recommended. Architectural design also comes into play when considering load-bearing walls. Collaborating with experienced architects who understand the local context can lead to optimal placement and distribution of load-bearing elements. This includes strategically placing walls to bear the weight effectively while creating a functional and aesthetically pleasing living space. Moreover, the quality of construction workmanship cannot be overlooked. Employing skilled and experienced contractors ensures that load-bearing walls are constructed accurately and adhere to design specifications. Regular inspections during the construction process can identify and address any issues promptly, preventing potential complications down the line. Considering the seismic activity in certain regions of India, implementing earthquake-resistant design principles is crucial. Reinforcing load-bearing walls and incorporating seismic-resistant construction techniques can enhance the building's ability to withstand earthquakes, safeguarding the occupants and the structure itself. Lastly, future expansion and renovations should be considered when planning load-bearing walls. Designing with flexibility in mind allows for modifications or additions to the structure without compromising its stability. FAQs for load-bearing walls in Home Construction: 1. **What are load-bearing walls, and why are they crucial in Indian home construction?** Load-bearing walls bear the structural weight of a building, supporting the roof and floors. In India, they are vital for stability, ensuring homes withstand diverse environmental conditions prevalent in different regions. 2. **How do I determine if a wall is load-bearing in an existing structure?** Engage a structural engineer or architect to assess the building's blueprints. They can identify load-bearing walls based on the design and provide insights into potential modifications or renovations. 3. **What materials are suitable for load-bearing walls in Indian climates?** Opt for materials that withstand local weather conditions, such as concrete blocks, reinforced concrete, or brick. Consult with professionals to choose materials best suited for the specific climate of your region. 4. **Are there seismic considerations for load-bearing walls in Indian construction?** Yes, especially in earthquake-prone areas. Incorporate seismic-resistant design principles, such as reinforced walls and foundations, to enhance the building's resilience against seismic activities. 5. **Can load-bearing walls be modified or removed for renovations or expansions?** Consult with a structural engineer or architect before making any modifications. Some walls are critical for the building's stability, and alterations may require additional reinforcement or strategic design to maintain structural integrity. Conclusion: A holistic approach to load-bearing walls in home construction in India involves adherence to local regulations, thoughtful material selection, strategic architectural design, quality workmanship, seismic resilience, and foresight for future modifications. By addressing these considerations, homeowners can ensure that their dwellings not only stand strong against external forces but also provide a safe and enduring haven for generations to come
Explore the key steps of Home Construction from concept to completion