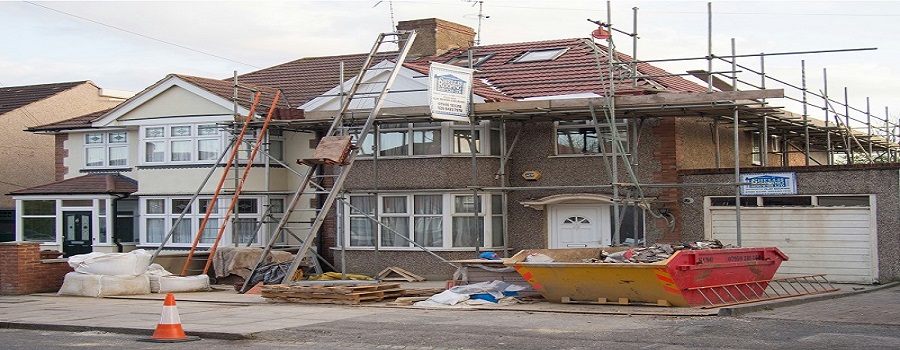Special Offers




Special Offers





Framing is a crucial technique in home construction where the structural framework, typically made of wood or steel, is assembled to support the entire structure. This framework outlines the shape and provides support for walls, floors, and roofs. Precise framing is essential for ensuring structural integrity and stability in the building process. Importance of Framing in Home Construction : In India, framing techniques hold paramount importance in home construction due to diverse climatic conditions and seismic vulnerabilities. Proper framing ensures structural resilience against earthquakes and monsoons. Timber and steel framing, adapted to local needs, provide stability and durability. Efficient framing also facilitates energy efficiency, vital in a country with varying climates. Emphasizing quality framing practices is essential for constructing homes that withstand the unique challenges posed by India's geographical and environmental factors. Framing Techniques for Robust Home Construction in India When embarking on a home construction journey in India, selecting the right framing techniques is paramount for durability and resilience. The diverse climatic conditions and seismic activity in the region necessitate careful consideration. Firstly, it's crucial to choose between traditional timber framing and modern steel framing. While timber is a popular choice for its availability and affordability, steel offers strength and is resistant to pests and rot. Considering India's susceptibility to earthquakes, adopting earthquake-resistant framing techniques becomes imperative. Engineered wood products and steel frames, designed to flex during seismic events, enhance a home's structural integrity. Climate-appropriate framing is another key consideration. In regions with high humidity, using treated timber to prevent rot and decay is essential. In contrast, in arid areas, steel framing might be preferable due to its resistance to moisture-related issues. Energy efficiency is gaining prominence in India's construction landscape. Opting for advanced framing techniques that minimize thermal bridging can significantly enhance the home's energy performance. This becomes especially crucial in a country with diverse climates, where maintaining a comfortable indoor environment is a priority. Local adaptation is key. India's vast geographical and cultural diversity means that framing techniques should align with regional needs and traditions. Collaborating with local experts can provide valuable insights into the most suitable materials and methods. FAQs for Framing Techniques in Home Construction: 1. **What framing material is best suited for home construction in India?** Considering India's diverse climate, both timber and steel framing have their merits. Timber is widely used for its affordability, while steel offers durability and resistance to pests. The choice depends on factors like local availability and climate conditions. 2. **How can homes be made earthquake-resistant through framing techniques?** Employing seismic-resistant framing, such as engineered wood products or steel frames designed to flex during earthquakes, enhances a home's structural integrity. Proper foundation design and reinforcement further contribute to earthquake resilience. 3. **What framing techniques improve energy efficiency in Indian homes?** Advanced framing techniques that minimize thermal bridging, like using insulated sheathing and optimizing wall spacing, contribute to energy efficiency. This is crucial in a country with varying climates, aiding in maintaining comfortable indoor temperatures. 4. **Are there specific framing considerations for homes in humid regions of India?** In high-humidity regions, using treated timber becomes essential to prevent rot and decay. Proper ventilation design is also crucial to mitigate moisture-related issues. Alternatively, steel framing may be considered for its resistance to such problems. 5. **How can framing techniques be adapted to local needs and traditions in India?** Local adaptation involves collaboration with regional experts who understand the specific challenges and materials available. Incorporating traditional construction methods and materials that align with local practices ensures framing techniques are culturally and regionally relevant. Conclusion: In conclusion, the framing techniques chosen for home construction in India should be a thoughtful blend of seismic resilience, climate appropriateness, energy efficiency, and local adaptability. By prioritizing these factors, one can ensure the construction of homes that stand resilient against the challenges posed by India's unique geographical and environmental conditions.