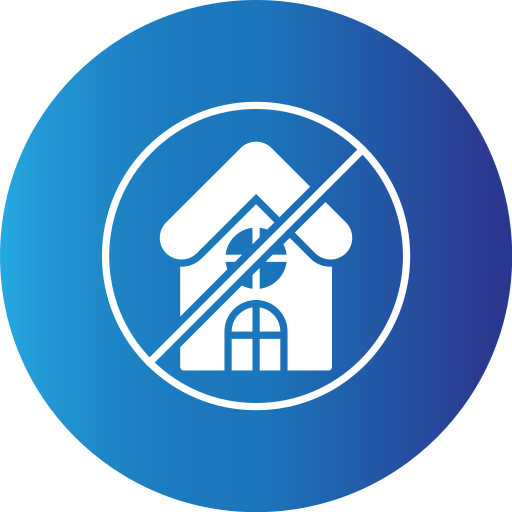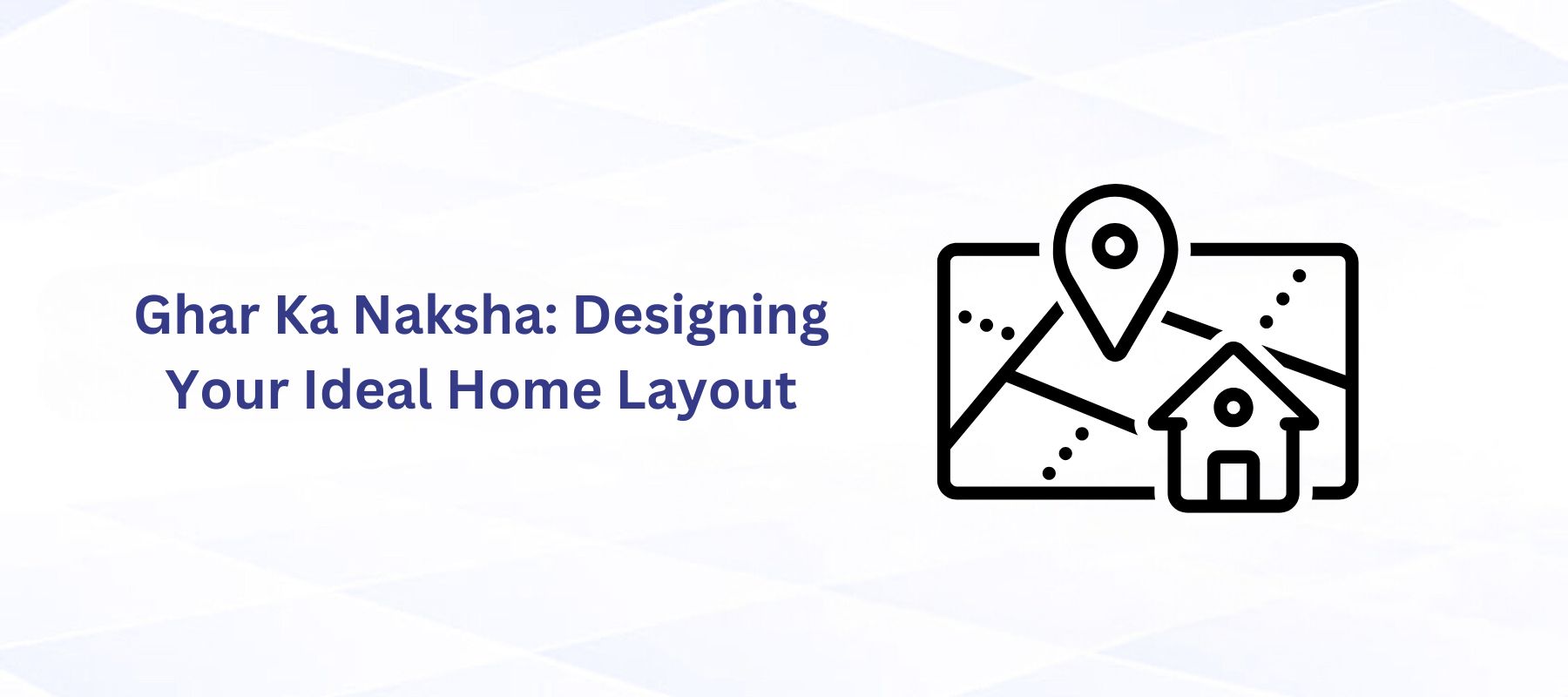Special Offers




Special Offers




11-Dec-2024 | Home Loan

Designing a home layout is a crucial first step in building your dream home. A well-planned Ghar Ka Naksha ensures optimal use of space, comfort, and compliance with legal and architectural standards. It reflects your personal style while addressing functional and practical needs.
A Ghar Ka Naksha is a blueprint that outlines the structure of your home, including the placement of rooms, walls, doors, and windows. It serves as a visual guide, helping you and your construction team understand how the home will be built. It also ensures that every corner of your plot is used efficiently.
A well-designed home layout offers several benefits:
Efficient Space Utilization: Ensures that every square foot of your plot is used wisely.
Legal Compliance: A properly designed layout adheres to local building codes and regulations, reducing legal hassles.
Better Functionality: It provides clarity on room connections and maximizes usability.
Aesthetic Appeal: A thoughtful design enhances the beauty of your home while maintaining practicality.
Consider the number of family members, their ages, and preferences. For instance:
Larger families may require multiple bedrooms and bathrooms.
Working professionals may need a dedicated home office.
Your layout design should align with your budget, balancing luxury and cost-effectiveness.
In India, Vastu Shastra plays a significant role in designing homes. It emphasizes the alignment of the house with natural elements for positive energy flow.
The entrance should ideally face north or east for prosperity.
Bedrooms are best located in the southwest for stability and peace.
Vastu ensures a harmonious balance between fire, water, air, earth, and space.
Functional Spaces: Each area, from the kitchen to the living room, must cater to specific needs.
Aesthetic Appeal: Modern designs often merge functionality with visual appeal.
Flexibility: Designs should accommodate future needs, like adding more rooms or features.
The kitchen should face southeast for efficient cooking.
Proper ventilation and natural light are essential.
The master bedroom should be spacious and positioned for privacy.
It should be located in the southwest for stability.
This communal space should be welcoming and spacious.
It is ideal to position the living room in the north or northeast.
Bathrooms should face the northwest or southeast to maintain hygiene and proper drainage.
Natural Lighting: Maximizing sunlight reduces electricity costs.
Sustainable Materials: Use eco-friendly materials for flooring and walls.
Rainwater Harvesting: Integrating systems for water conservation.
2D Layouts:
Provide a flat representation of the home.
Useful for basic planning and cost estimation.
3D Layouts:
Offer a realistic view with depth and perspective.
Help visualize the final look of your home.
Overlooking ventilation and lighting needs.
Neglecting storage spaces for daily essentials.
Failing to consider future expansions.
1. What is the importance of plot direction in home design?
Plot direction affects energy flow and Vastu compliance, ensuring a positive living environment.
2. Can I modify my layout after construction starts?
Minor changes are possible, but significant alterations may require new permits.
3. Is a 3D layout necessary?
While not mandatory, a 3D layout offers a clearer visualization of your home design.
4. How do I ensure my layout complies with local laws?
Consult architects familiar with regional building codes for compliance.
5. What’s the role of natural light in layouts?
Natural light improves energy efficiency and enhances the home's ambiance.
Designing a Ghar Ka Naksha requires careful thought and planning. It combines functionality, aesthetics, and Vastu principles to create a home that meets your current needs and future aspirations. With the right blueprint, your dream home becomes a reality.